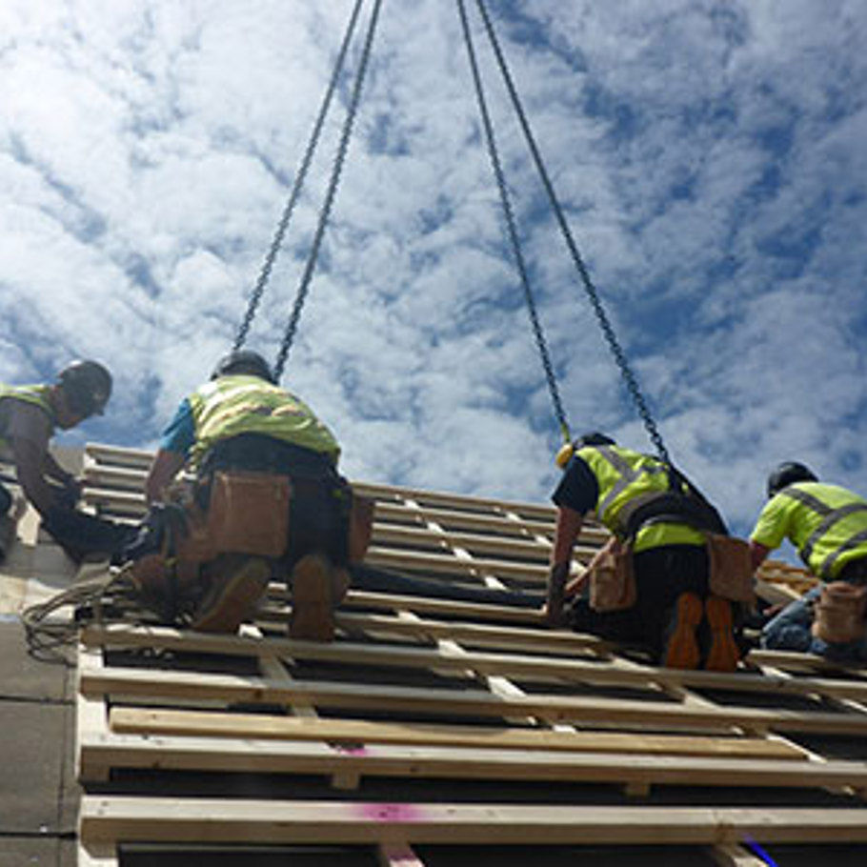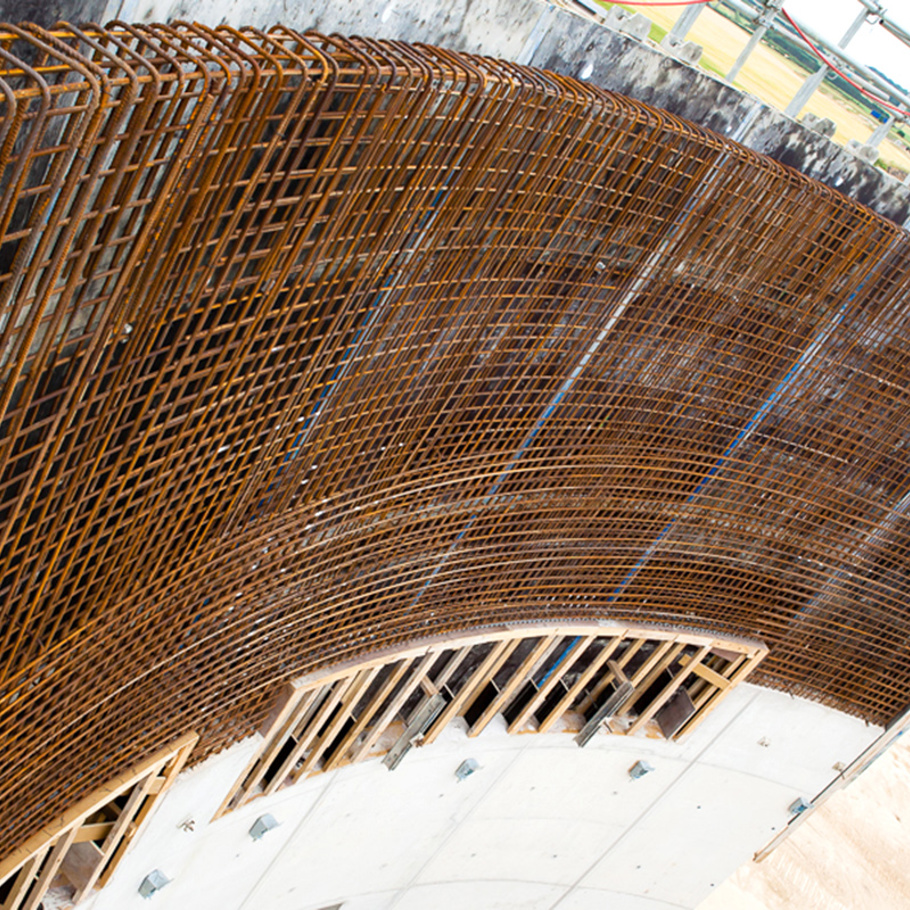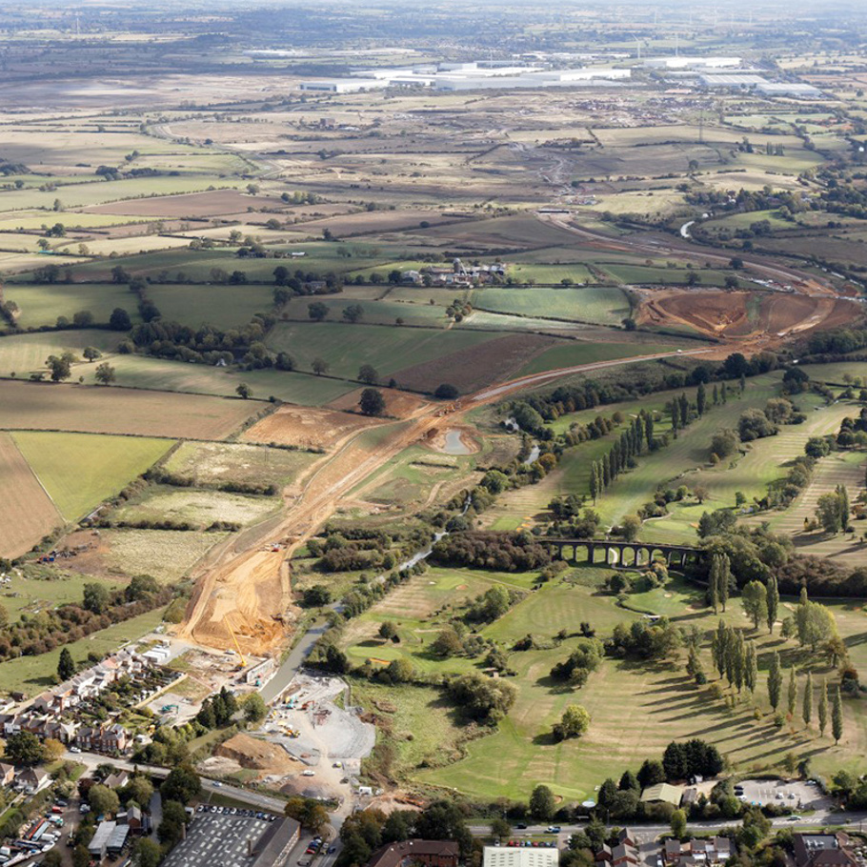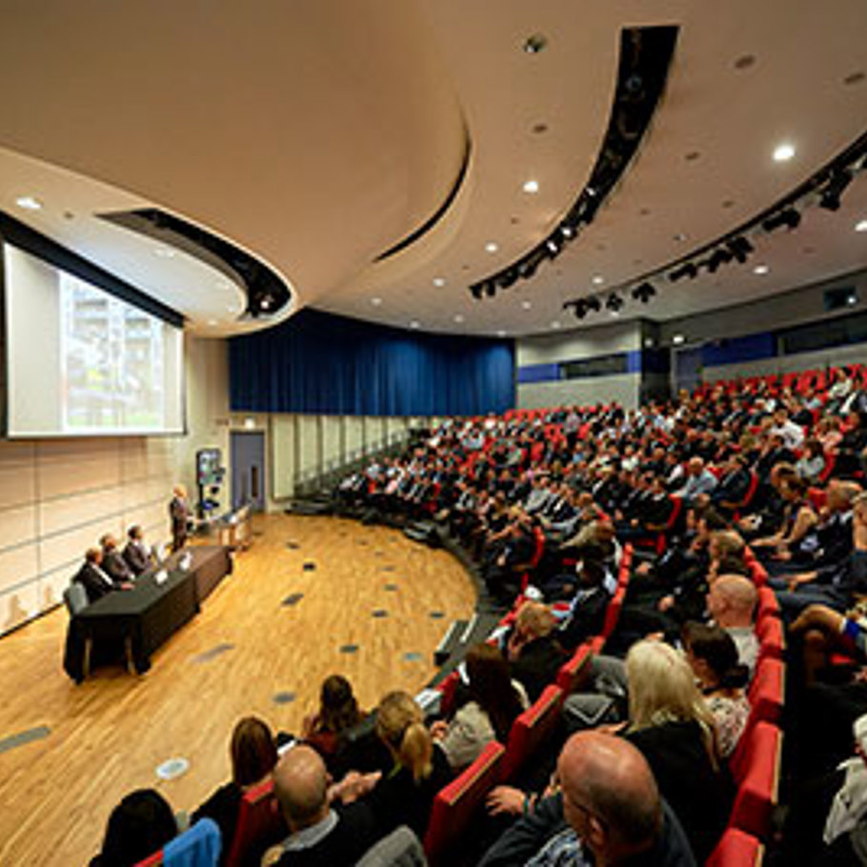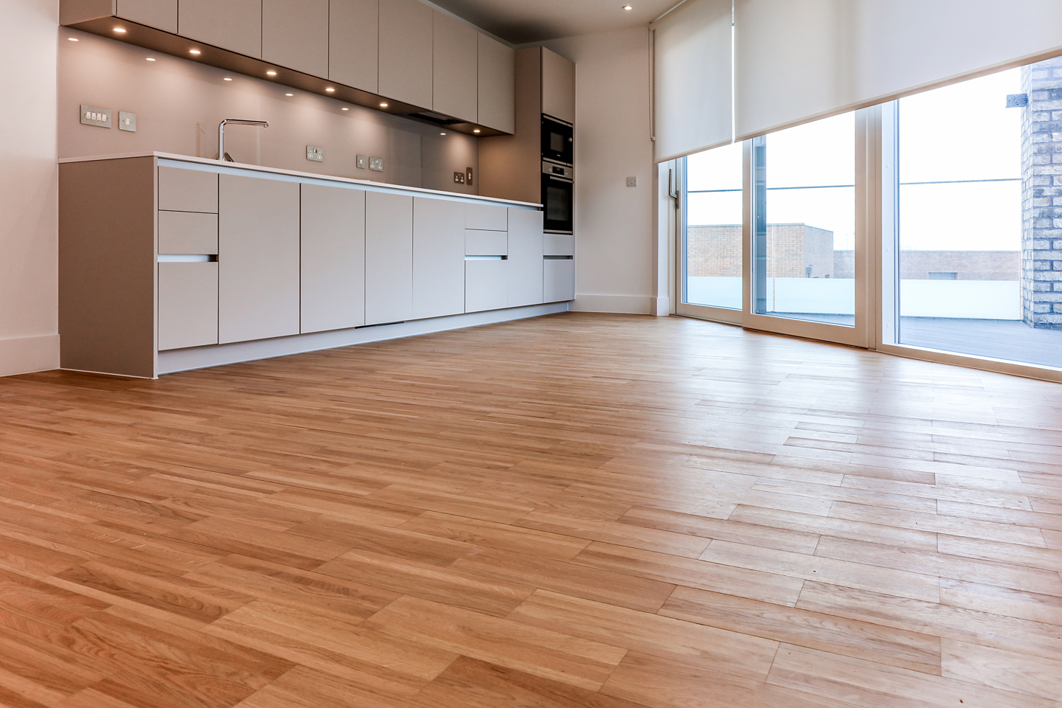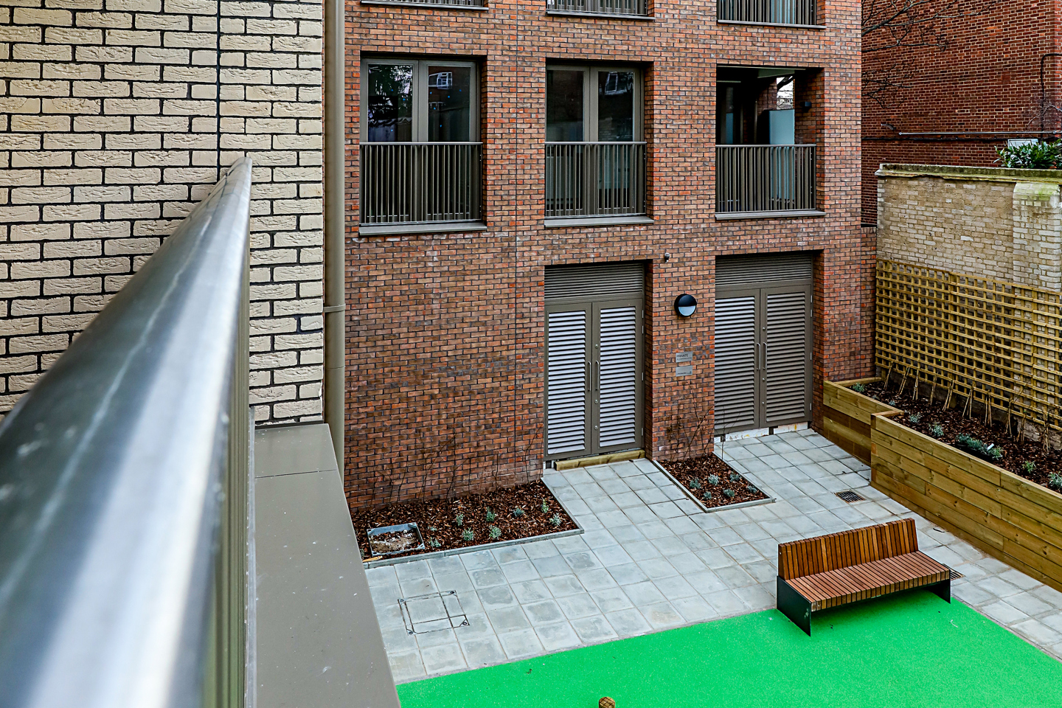Client Muse Developments
Sector Urban Living, Residential
Location London
Value £25m
Winner of Sunday Times ‘Mixed-Use Development of the Year’ at the British Homes Awards, Hambrook House provides a new community of 94 stylish apartments with ground floor commercial and retail units.
The project forms part of the wider ‘Brixton Centric’ redevelopment, combining contemporary architecture with historic buildings at the site of Grade-II listed Lambeth Town Hall. Galliford Try was appointed under a two-stage design and build contract to develop the project in partnership with the client, which achieved a BREEAM Very Good rating.
The buildings range from six to 14 storeys, with associated bike and refuse stores, and are composed of reinforced concrete frame construction with lightweight metal envelope, brickwork façade and in-set balconies with structural glass handrails. Windows are composite timber construction with aluminium outer face, with areas of aluminium glazing to staircases. Reconstituted stone bands mirror the existing town hall, complementing the character of the Edwardian Baroque structure.
The tenure of homes was developed in line with Lambeth planning policies to provide a range of accommodation responsive to local needs and communal amenity areas at both ground and roof levels provide shared spaces for residents, enhancing social cohesion and community spirit.
Built to Code for Sustainable Homes Level 4, the specification surpasses the energy performance standards described in the building regulations by 44%. Heating is provided either underfloor or via wall-mounted radiators powered by a new energy centre on the civic centre roof. A mechanical ventilation heat recovery system minimises heat loss. Lighting is all low energy, reducing utility costs for residents.


